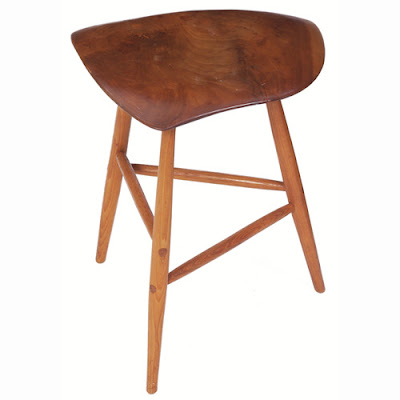Logging Antiques and a Shack my Family Built
/Eighteen years ago, my family built a small building on our property in the Columbia River Gorge. We salvaged flooring from a nearby house and used wood from a fir tree on our property to construct the the one room, 180 square foot building. At first, we intended to use the building as a sauna, however its single layer wood walls held heat like a pair of wet cotton gloves. For the better part of the next two decades, the building housed my grandmother on her frequent visits, numerous middle school sleep overs, teenage debauchery, and most recently, my mom's shit.
Upon returning home for the holidays in mid December, I undertook the project of clearing out the building and setting it up with some antiques and furniture. Inspired by Skamania County's logging heritage and the rugged nature of the building I decorated the the walls with old logging equipment and camping gear as an ode to the logging camps that once occupied the surrounding woods.
Paul Bunyan?
I love augers.
This basalt column acts as a step and a reminder of the building's close proximity the area's iconic basalt formations.
These old gas cans were used on Jeeps during the second World War and since have been adapted to all sorts of applications including carrying water and fuel throughout the world. The raw steel shows through wear in the red paint, resembling the worn teeth of the eight foot saw blades.
My mom bought the Coleman Lantern at the Catlin Gabel Rummage Sale a few years back. The Yellow newspaper can visible in the lower left dates back to the 50s.
Here are some more links,
My Happy Place (Picasa).











